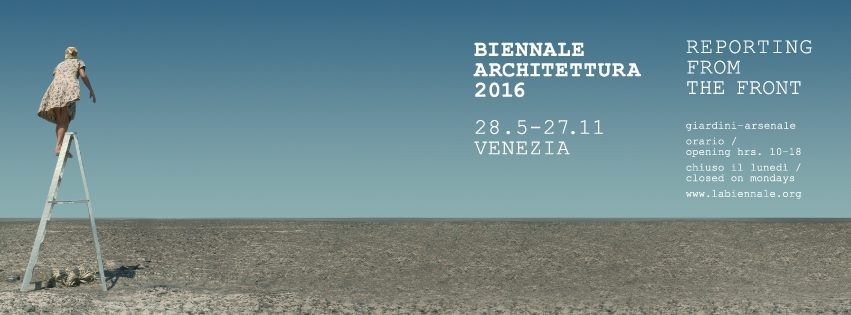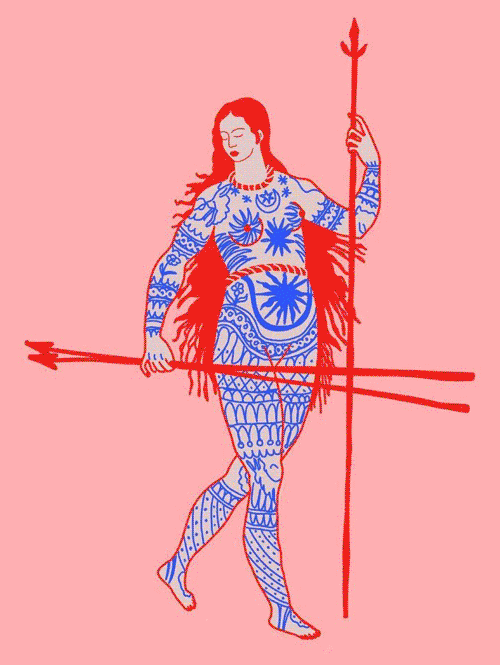Create an account
Welcome! Register for an account
La password verrà inviata via email.
Recupero della password
Recupera la tua password
La password verrà inviata via email.
-
- container colonna1
- Categorie
- #iorestoacasa
- Agenda
- Archeologia
- Architettura
- Arte antica
- Arte contemporanea
- Arte moderna
- Arti performative
- Attualità
- Bandi e concorsi
- Beni culturali
- Cinema
- Contest
- Danza
- Design
- Diritto
- Eventi
- Fiere e manifestazioni
- Film e serie tv
- Formazione
- Fotografia
- Libri ed editoria
- Mercato
- MIC Ministero della Cultura
- Moda
- Musei
- Musica
- Opening
- Personaggi
- Politica e opinioni
- Street Art
- Teatro
- Viaggi
- Categorie
- container colonna2
- container colonna1
15. Mostra Internazionale di Architettura – Incidental Space
La Svizzera presenta il progetto Incidental Space.
Comunicato stampa
Segnala l'evento
The Biennale Architettura is more than just a venue where the status quo of architectural production is put on display and celebrated. It is a state of exception and its spatial distance from the location from where one usually works allows us to critically interrogate architecture’s everyday conditions. Although, technologically speaking, more is possible today than ever before, architectural freedom has been greatly limited by a monumental level of regulation. In this context, the project «Incidental Space» by the architect Christian Kerez is intended as fundamental research. As part of the Swiss contribution to the Biennale Architettura 2016, its aim is to investigate the possibilities — technically, as much as in our imagination — of how to think, build and experience architecture differently.
At the beginning of this discussion, Kerez declared architectonic space as a postulate: architecture can be presented through the medium of architecture itself. It is from this point of departure that Kerez builds a space as an architectonic project in Bruno Giacometti’s Swiss Pavilion. This space is an experience that takes place in a particular location and proves its legitimacy there. It stands as an assertion, a thesis of itself, and does not refer beyond itself to another space or movement.
The project sounds out the borders of what is presently architecturally possible: how can one use the medium of architecture to think about an abstract and simultaneously complex architectonic space? How can one illustrate and produce such a space?
In the process of form finding, questions on the necessity of a design distant from artistic authority emerge. Through the coupling and sequencing of craftsmanship and digital processes, utilizing various technical translation assistants, a detail-rich architectonic space appears, which reveals the greatest complexity possible. The space exists simultaneously in various conditions of aggregation of a cloud of data, all of which are of equal value and reciprocally condition each other. As there is no portrait presented, it is not visually simple to decode. It overwhelms the viewer through a multiplicity of possible readings, producing, in its material presence, a moment of resistance that stimulates reflection.
The current reality is that the field of architecture demands intensive exchange between research and architectural practice, as well as interdisciplinary collaboration among architects, engineers, art experts and specialists in digital production possibilities. The task of architects time and again must be to provide food for thought and to set themselves new frontiers that change received notions of and about architecture.
Exhibitor: Christian Kerez
At the beginning of this discussion, Kerez declared architectonic space as a postulate: architecture can be presented through the medium of architecture itself. It is from this point of departure that Kerez builds a space as an architectonic project in Bruno Giacometti’s Swiss Pavilion. This space is an experience that takes place in a particular location and proves its legitimacy there. It stands as an assertion, a thesis of itself, and does not refer beyond itself to another space or movement.
The project sounds out the borders of what is presently architecturally possible: how can one use the medium of architecture to think about an abstract and simultaneously complex architectonic space? How can one illustrate and produce such a space?
In the process of form finding, questions on the necessity of a design distant from artistic authority emerge. Through the coupling and sequencing of craftsmanship and digital processes, utilizing various technical translation assistants, a detail-rich architectonic space appears, which reveals the greatest complexity possible. The space exists simultaneously in various conditions of aggregation of a cloud of data, all of which are of equal value and reciprocally condition each other. As there is no portrait presented, it is not visually simple to decode. It overwhelms the viewer through a multiplicity of possible readings, producing, in its material presence, a moment of resistance that stimulates reflection.
The current reality is that the field of architecture demands intensive exchange between research and architectural practice, as well as interdisciplinary collaboration among architects, engineers, art experts and specialists in digital production possibilities. The task of architects time and again must be to provide food for thought and to set themselves new frontiers that change received notions of and about architecture.
Exhibitor: Christian Kerez
27
maggio 2016
15. Mostra Internazionale di Architettura – Incidental Space
Dal 27 maggio al 27 novembre 2016
architettura
Location
GIARDINI DI CASTELLO – PADIGLIONE SVIZZERO
Venezia, Fondamenta dell'Arsenale, (Venezia)
Venezia, Fondamenta dell'Arsenale, (Venezia)
Vernissage
27 Maggio 2016, ore 16









